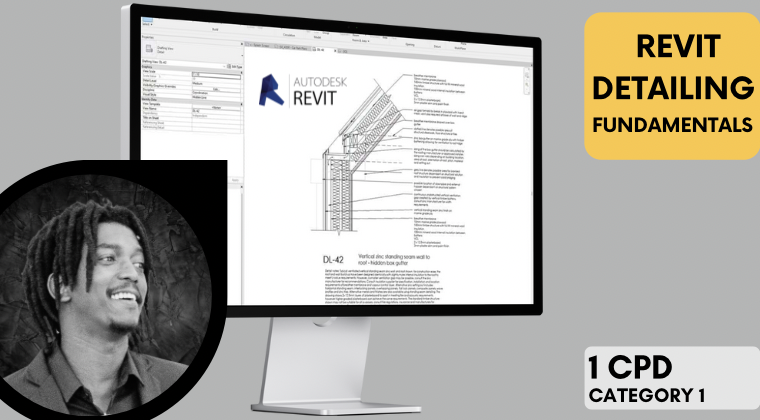Revit Detailing Essentials
Master the art of Revit detailing, build your own reusable detail library, and take your construction documentation to the next level — all in one focused session.
Price increases to R1350 in:
This is a list of the things you will learn when enrolling for the Revit detailing essentials course
Master Revit’s Detailing Tools — Learn how to transform your 3D models into precise 2D detail drawings using filled regions, detail components, and callouts that meet professional documentation standards.
Build a Reusable Detail Library — Discover how to create, save, and manage a detail library that streamlines your workflow and ensures consistency across multiple projects.
Enhance Communication Through Clarity — Elevate your technical drawings with smart annotation tools, keynotes, and visual hierarchy to convey intent clearly to clients, contractors, and consultants.
Transform your Revit projects into build-ready drawings — fast, accurate, and professional. Learn how to detail with confidence in just one day, 1 CPD Sacap credit (Cat 1)

Step beyond the basics and dive into the craft of construction detailing with Revit Detailing Essentials. In just one day, this hands-on workshop shows you how to move from a digital model to fully articulated, build-ready details that capture your design intent with precision.
Whether you’re refining wall sections, crafting junction details, or building a library of office standards, you’ll leave equipped with the skills to turn your Revit model into a powerful documentation tool.
Perfect for Architects and Technologists who want to save time, eliminate errors, and produce professional construction details.
👉 You must already have Autodesk Revit installed on your laptop before the course begins.
We cannot provide the software. It’s essential that you arrive with Revit ready to go, otherwise you won’t be able to complete the assignment.
Module 1: Introduction to Revit Detailing
2D vs 3D detailing in Revit
Types of views used for detailing
Understanding Detail Components vs Drafting Views
Module 2: Creating 2D Details
Using Linework, Filled Regions, Detail Components
Keynotes and annotation best practices
Creating standard wall section details
Module 3: 3D Detailing Techniques
Cutaway 3D views for detailing
Using callouts for precise construction information
Applying Detail Levels and View Templates
Module 4: Managing a Detail Library
Creating a reusable library of drafting views
Importing CAD details and converting them
Tagging and scheduling details
This workshop is engaging and will involve a assessment component. A CPD certificate of completion will be awarded to each attendee.
CPD CREDITS AND CATEGORY |
1 X Category 1 CPD Credit |
DATE: |
19 November 2025 |
TIME AND VENUE: |
8AM-3PM (1 Full Day workshops) @ CPD Central online |
PRICING: |
R1165 (Early Bird - ends 6 November at 12pm) R1350 (Full Price) |
|
SAIA EC member's
discount |
10% email [email protected] for your coupon |
This hands-on session focuses on detailing in Revit, including 2D and 3D detail components, annotations, and how to create detail libraries for construction documentation.
Duration: 1 Day
Level: Intermediate
Target Audience: Architects and technologists who understand Revit basics but need to master detailing workflows.
This workshop is proudly supported by SAFAL Steel
